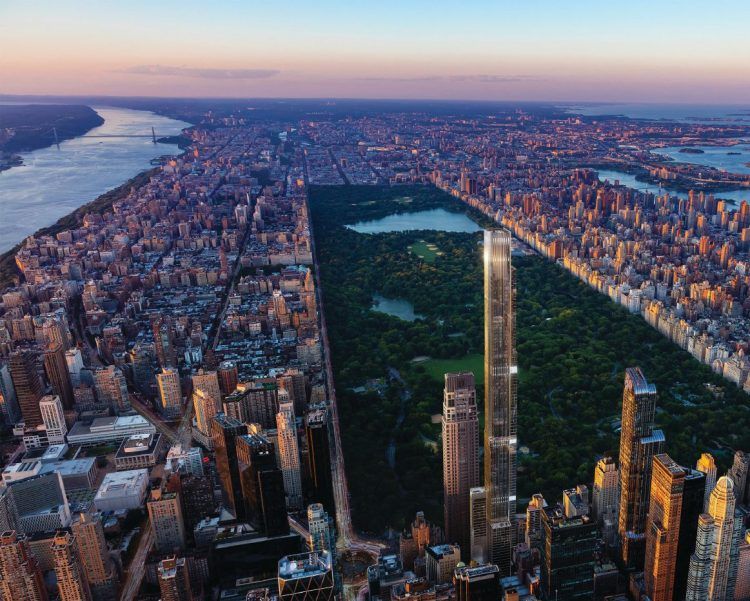
The construction of Central Park Tower, a pinnacle of modern engineering and architectural marvel, began with site excavation in May 2014. By February 2015, actual construction was underway, and the building topped out in September 2019. This impressive feat involved removing over 75,000 cubic yards of rock down to the bedrock to create a solid foundation. This foundation includes a concrete slab over 8 feet thick, upon which a robust concrete core is built. This core supports the entire structure, ensuring stability and strength.
Cantilevered Structure:
Central Park Tower's unique cantilevered design means that 2,700 square feet of each floor extend beyond the neighboring building without support from below. To manage the load of these overhanging sections, engineers installed massive shear walls throughout the structure. These walls direct the weight towards the central core. To counterbalance the additional weight, the core is connected to a network of substantial steel beams and vertical columns anchored deep into the bedrock.
Core Construction:
The construction of the core was a meticulous process. Workers used interlocking metal panels (formwork) to create molds around reinforced steel cages. These molds were filled with high-strength concrete, forming rigid boxes with walls up to 5 feet thick. Steel bars protruding from the formwork tops connected sections together, creating a continuous, steel-reinforced concrete core from the base to the top of the tower.
Floor Construction:
For the first 83 floors, an automatic system efficiently lifted the formwork, steelwork, and walls, enabling rapid construction. The final 16 floors, however, required manual construction. These upper levels feature the tallest ceilings in the tower—16 feet high compared to the standard 12 feet. This additional height provides unparalleled residential views and adds to the building's grandeur.
Steelwork:
The steelwork, essential for the tower's strength, was assembled on the eighth-floor roof. The construction team bent, shaped, and cut steel to form cages that fit within the formwork. Each bar was hand-tied using metal wire, ensuring precision in every step. These steel cages, once completed, were lifted by a 14-ton-capacity crane to the higher levels of the building. The tower's summit is capped with a 4-foot-thick concrete slab, which ties the entire structure together and mitigates swaying caused by wind.
Exterior Finishes:
Central Park Tower's facade showcases a blend of glass, satin-finished stainless steel, and intricate vertical and horizontal details. Over 10 million pounds of aluminum and glass were used to weatherproof the structure against harsh winter conditions. Extensive studies conducted by RWDI on wind, snow, and ice influenced the design, ensuring minimal snow buildup and reducing unwanted reflections. The mullions were redesigned from an elongated oval to a rotated oval to shed snow and ice more effectively. The east facade's use of zinc, chosen for its lower reflectivity and durability, prevents excessive reflections on adjacent buildings. Upon completion, over 12,000 custom-designed glass panels will cover the building's 620,000-square-foot exterior.
Construction Details:
To construct the super-strong core, special interlocking metal panels, known as formwork, were positioned to create molds around reinforced steel cages. High-strength concrete was then poured into these molds, forming tough, rigid boxes with walls up to 5 feet thick. This process, repeated from the base to the top of the building, created a continuous, solid core. The highest levels, featuring 16-foot ceilings, were constructed manually, adding to the building's unique structural complexity.
Air Traffic Control Tower:
For added stability and aesthetic appeal, the air traffic control (ATC) tower, designed by AECOM and Pininfarina, is a 90m-tall structure shaped like a tulip. It features 17 floors and panoramic views from its glass façade, and it won the International Architecture Award by the Chicago Athenaeum in September 2016.
Financing:
The initial stage of construction was financed through a €4.5bn ($5bn) loan agreement with Ziraat Bank, Halkbank, VakıfBank, DenizBank, Garanti Bank, and Finansbank. The comprehensive funding ensured that each stage of the project was adequately resourced.
Contractors and Development:
The master plan for Central Park Tower was developed by Arup, with construction and operation awarded to a consortium of five local companies: Cengiz, Mapa, Limak, Kolin, and Kalyon. This consortium's expertise was crucial in bringing the project to fruition. The design of Terminal 1 was handled by a consortium of Grimshaw, Haptic Architects, and Nordic. Key partners like AECOM and Pininfarina provided specialized design elements, particularly for the ATC tower. Various contractors, including Doka and PERI, supplied essential construction systems, and companies like Aksa provided power generators. The airside infrastructure was designed by AECOM with support from Deltaturk, while ADB SAFEGATE managed the airfield ground lighting design review.
Central Park Tower stands as a testament to modern engineering and architectural ingenuity. Its robust foundation, innovative design, and state-of-the-art construction techniques ensure that it is not only a marvel of contemporary architecture but also a resilient and functional structure. The tower's completion will mark a significant achievement in skyscraper construction, showcasing the heights of human creativity and engineering prowess.




















