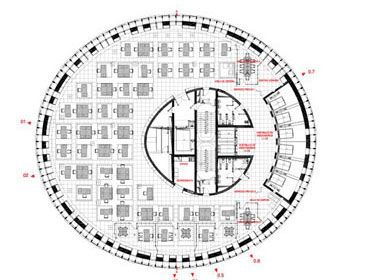Part Three: Phase One – Conceptual and Preliminary Design
Following the completion of preliminary studies in Phase Zero, we move on to Phase One; where ideas take color and form, and design enters the creative and visual stage. Phase One of architectural design is a crucial stage for shaping the identity of the project.
What is the goal of Phase One?
In Phase One, the main goal is to transform the results of previous studies into designs that represent the main idea of the project. These designs include preliminary plans, overall views, volumetry, and diagrams that convey the architect's vision to the client.
Main stages of Phase One
- Precise Analysis of Needs and Desires Review of information collected from Phase Zero
Translation of client needs into spatial requirements
Determining the type of use, dimensions, number of floors, and capacity of spaces
- Collection of technical information and regulations Review of regulations, urban planning codes, and building codes
Assessment of suitable materials, construction possibilities, and climatic limitations
- Site placement and start of design Choosing the best construction location on the site
Presenting initial volumetric options (simple volumetry)
Checking lighting, view, and spatial orientation
- Design of Plans, Elevations, and Sections Drawing preliminary plans with space layout
Presenting an overview of the building and visual relationships
Initial sections to show how spaces are connected
- Review and feedback from the client Presenting conceptual designs to the client for review
Receiving comments, amendments, and design revisions
Preparing to enter Phase Two
Phase One is where architecture moves from the mental and written stage to the visual and tangible stage. The designs in this phase are usually not final, but they are a vital foundation for design development in subsequent phases.




















